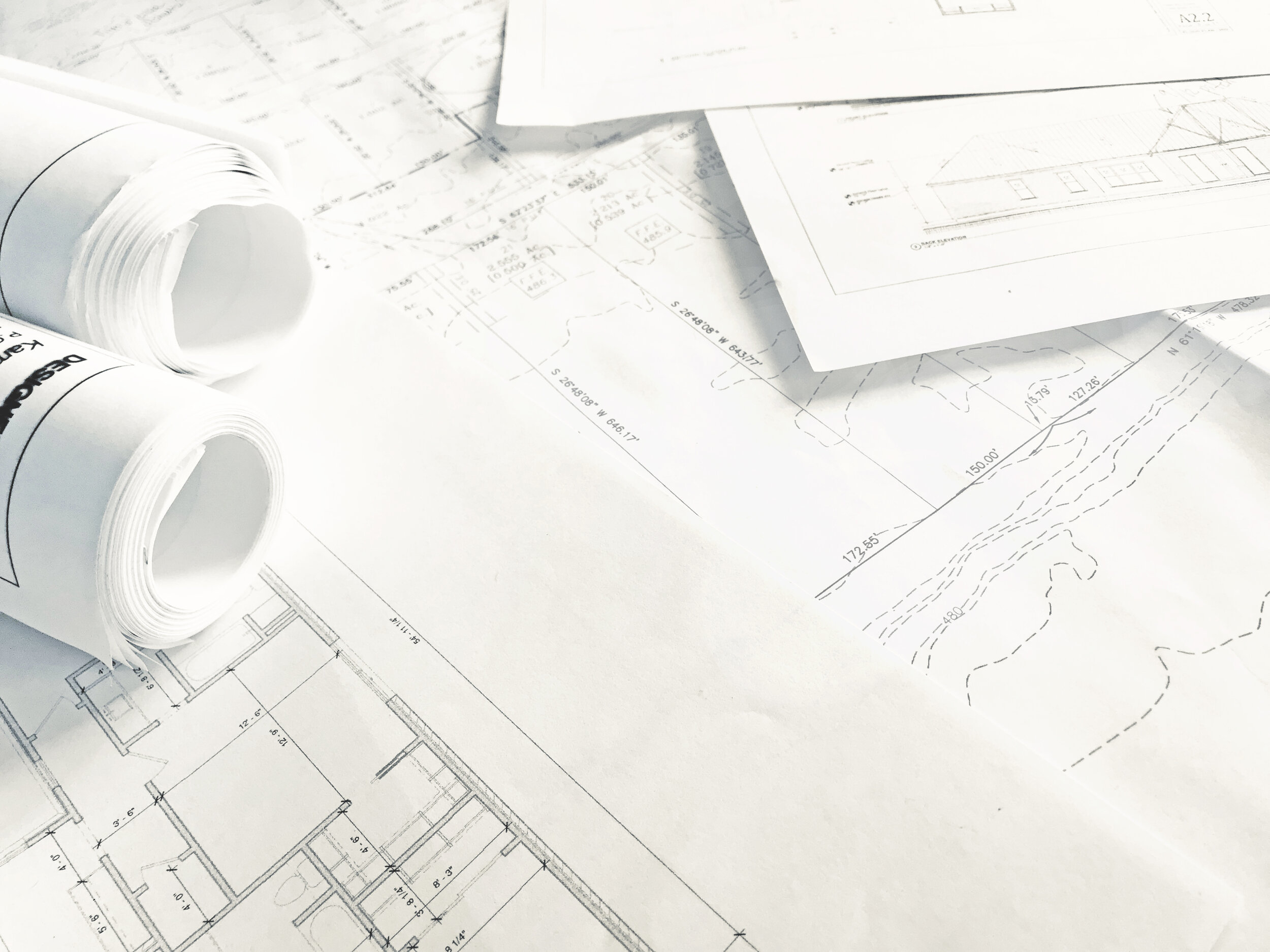

CrimBIM
Drafting + Design
Here at CrimBIM, LLC we specialize in computer-aided drafting for Architectural design. Whether you need plans for a residential or commercial project, we want to help put all your ideas on paper so they can then be brought to life. Starting with a complimentary consultation, we like to walk you through every step of the design process for your project with both 2D and 3D visuals along the way. This detail-oriented process helps us compile the perfect custom set of construction documents for you to move forward.
The 2D/3D computer drafting process is known in the industry as BIM (Building Information Modeling). This makes the design phase for your project much smoother, showing you exactly what your project will look like before construction even starts. Our goal is to minimize costly changes and design errors that can occur in the construction phase.
Our services include, but are not limited to:
Custom Home Floor Plans
Remodel & Renovation Design
As-Built Drawings
Interior Design
We would love to hear more about your project. For more information on pricing and our scope of work please fill out the form below.